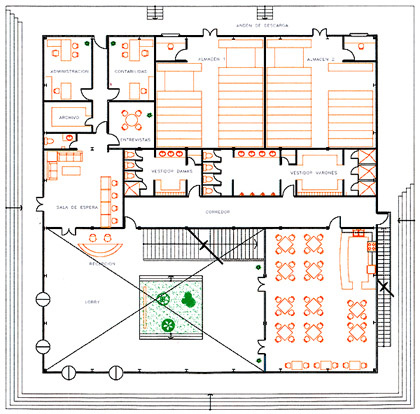1 9 9 9
Imecon Mainhouse - Lima - Peru
`
|
1 9 9 9 |
Imecon Mainhouse - Lima - Peru |
|||||
|
|
` |
|
|
|||
| · Proponsal for a Design Competition - Finalist in 1st. Stage |
|
|
|
|
|
|
Lobby |
 |
|
|
Main Floor of the 25 mt. side square office building. It was developed fot the use of a Colaborative Plate or Steel Slab, which it is clearly profitable against the reinforced concrete system, since its eliminate the use of wooden forms makers and reduces the volume of concrete |
|
|
|
Metalic Frame Façade with 1.20 x .80 mt. pre-fabricated siding |
|